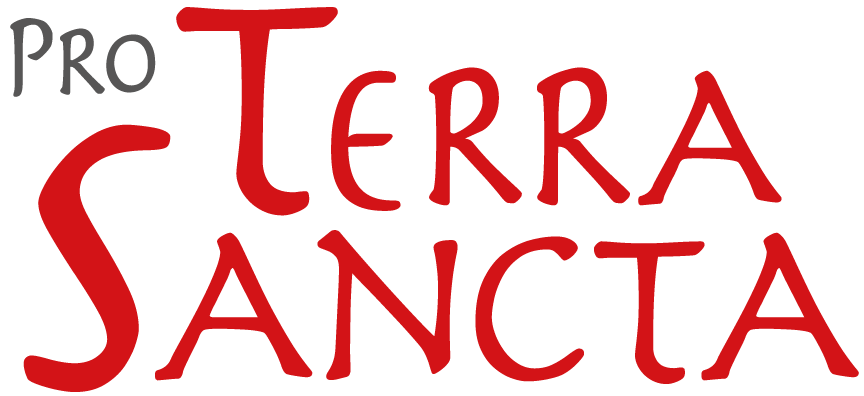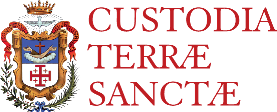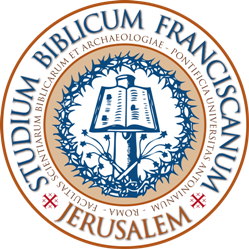The ins and outs of creating a museum: technical and architectural challenges
What are we talking about at the Terra Sancta Museum Art & History? To find out, we took part in a work meeting at the Perrot & Richard architectural firm, which is in charge of the project’s prime contracting in 2024.

While renovating a museum is commonplace, working on the creation of a cultural institution is rarer. According to the 2024 “Cultural Infrastructure Index” report produced by AEA Consulting, 159 new museums were completed in 2024 worldwide, including just two in the Middle East! The Terra Sancta Museum Art & History project, which will see its definitive opening at the end of 2028, is as original as it is complex, necessitating a singular working methodology that combines knowledge, experience and collective reflection.
Weekly meetings on Wednesday mornings now mark the progress of the museum. These themed workshops held face-to-face or by videoconference from Jerusalem, Compostela or Crema (Italy), bring together some fifteen design offices, the project management team (Perrot & Richard architects) and the contracting authority (the Custody of the Holy Land).


This working method, chosen and implemented by the Perrot & Richard architects, guarantees optimum sharing of information. Problems raised are dealt with simultaneously by all the experts (scenographers, HVAC, electricity, lighting, plumbing, etc.) united in the pursuit of the same objective: to design a museum that works and meets the demands of the Franciscans, while avoiding any unforeseen technical issues, delays or additional costs that would slow down the construction of the museum.

A multi-purpose, multi-challenge heritage site!
While studies are well underway (the project has entered its PRO[1] (or implementation) phase), the architectural complexity of the site, with its diversity of spaces and their characteristics (types of masonry, vaults, etc.), makes the exercise no easy task. Added to this is its very location within the Saint-Saviour convent (crypt of the parish church), which calls into question the management of flows “These are semi-buried spaces served by a single gallery that also serves as the main access to the convent”, explains Lorraine Abu Azizeh (architect, P&R). A place of constant passage, frequented by people with diverse needs: a hearse for a funeral, a procession for the entrance of a dignitary to the convent, not to mention the hundred or so resident brothers who come and go from the convent to the Holy Sepulchre. “The museum must not paralyze the convent’s activities, while at the same time ensuring the safety of visitors,” stresses Lorraine Abu Azizeh, who is still discussing with the project owner the elements to be integrated into the reception area (security station with X-ray, ticket verification station, Wi-Fi network for downloading the museum application, etc.).


One of the major challenges is space, because “we’re constrained everywhere in terms of space!” she adds, pointing out that the maximum visitor capacity for the museum has been set at 223 people (including staff).
Confronting local regulations
Located in the very special city of Jerusalem, the construction of the museum also requires constant adaptation to local regulations. Let’s take a concrete example: the smoke extraction system for the museum’s future 1,200 m². During the previous study phase (APS), the members of the Perrot & Richard-coordinated consortium had based themselves on French regulations, which are often more restrictive than those of other countries, including the United States.
The arrival on the project of Palestinian architect Jawad Sleibi, in March 2025, as referent for all local issues (regulations, availability of materials and equipment, local costs) enabled us to gather the elements needed to tackle this subject. And indeed, adaptations to Jerusalem’s current standards are necessary. “Israeli regulations are more restrictive than French regulations on certain aspects of smoke ventilation, while certain elements don’t even seem to be mentioned,” say Agnès Adde (BET Fluencie, HVAC/plumbing) and Pierre-Henri Causin (Kairn architecture, accessibility/safety), in charge of the study on this complex subject. The project management team is therefore considering the best solution to comply with Israeli regulations, while ensuring total efficiency in all areas, as safety issues are crucial.


Related discussion: the museum’s electrical capacity in the event of a power cut. The convent’s current generator is already at the limit of its capacity and would not be sufficient to support the museum’s equipment. A dedicated generator is therefore necessary, as required by law.
The exchange between Lorraine Abu Azizeh, Vincent Frichot (BET ILAO, electrical engineer), Martina Pavanetto (BET R-Struct, structural engineer) and Jawad Sleibi raises questions about the size and location of the generator. Indeed, the greater the number of installations to be supported by the generator, and the longer the desired autonomy, the bulkier and heavier the equipment will be. The choice of positioning is therefore extremely important, as it may involve structural issues that are not always feasible in an old building such as a convent. Discussions are far from over at Terra Sancta Museum Art & History, and remain guided by Franciscan pragmatism, for as Béatrix Saule, President of the Museum’s Scientific Committee and Honorary Director General of the Château de Versailles, likes to repeat: “We’re not building a luxury hotel!”

[1] Finalization stage of the project in order to launch the consultation process with companies in early 2026



